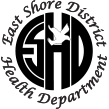Opening a Food Service Establishment
What is required to open a food establishment?
East Shore District Health Department (ESDHD) regulates all food service establishments operating within the district through our food service licensing and inspection program. Any place where food is prepared and intended for individual portion service is considered a food service establishment including restaurants, cafeterias, grocery and convenience stores, coffee shops and delis. Caterers and itinerant food vendors are also regulated by the health district through our licensing and inspection program.
ESDHD requires:
(1.) Service Plan Review Application for all new food service establishments. The application and plan review process results in a facility that fosters safe food handling procedures, adequate sanitation and good personal hygiene practices to provide a high quality, safe product for customers.
(2.) Food Service Establishment License application with required signatures.
PROCEDURE FOR OBTAINING A FOOD OPERATORS PERMIT
1. A completed food service application must be submitted with the applicable fee.
2. The application must be signed by the Building Official, Fire Marshall, and Zoning Officer prior to issuance of any food operators permit.
3. Your establishment will be assigned a food classification (Class I, II, III, or IV) depending on the types of foods to be served. This classification will determine your inspection frequency. In addition, all class III and IV food establishments must comply with the qualified food operator requirement below.
4. The qualified food operator and alternate QFO must sign the application. A copy of the QFO's certificate must be submitted with the application. The qualified food operator must be employed full time at the establishment.
5. A final pre-operational inspection will be conducted by the Sanitarian for compliance with all Health Codes.
6. If all of the above requirements are met, a food permit will be issued. A fee, which varies according to the type and seating capacity of the establishment, is due prior to permit issuance.
7. The permit must be prominently displayed in public view within the establishment. The permit is non-transferable and becomes null and void when there is a change in the owner or license holder of the establishment.
8. The food service permit must be renewed annually.
9. Any future changes to your menu may result in a classification change, which could void your permit. Any physical changes to your operation or menu should be discussed with your Sanitarian.
Download the Guidelines for Food Establishment Plan Review and procedures for obtaining a Food Operators Permit
Resources for Qualified Food Operators can be found QFO Resources
The following documents and materials must be submitted to obtain Health District Approval for renovation and construction. Health District approval should be granted prior to the start of any construction or renovation.
1. The application for plan review with the plan review fee.
2. A floor plan, drawn to scale for the entire establishment, which includes all floors and solid waste area.
3. The floor plan showing all equipment in its proposed locations, and a corresponding equipment list.
4. Specification sheets (cut sheets) which correspond with the equipment list for all new equipment.
5. Floor, ceiling, wall and floor/wall juncture types.
6. Proposed menu and/or list of food items to be sold.
7. Copy of proposal or contract for solid waste removal (and grease removal if applicable).
8. Copy of proposal or contract with a pest control operator for the establishment.
9. If your property is connected to public sewers, submit a copy of a recent sewer bill. If property is not connected to public sewers, submit the following:
If public sewers are available, provide a letter from the Town Engineer stating that sewer connection is allowed.
If sewers are not available, the septic system must be evaluated and may need to be upgraded. This may include the demonstration of a code-complying area (change of use); a copy of a recent septic tank pump out is also required.
10. If your property is connected to public water, submit a copy of a recent water bill. If property is not connected to public water, submit the following:
Location of well on site plan, including pollution sources.
Inspection results of well construction.
Recent water analysis.
Copy of well registration application.
PROCEDURE FOR PLAN REVIEW
1. The application, floor plans, equipment schedule, and menu are reviewed by the Sanitarian for code compliance. Please note that requirements for public toilet facilities are also controlled by the Town Building Official.
2. Necessary changes or modifications or request for more information are communicated to the owner or representative.
3. The original or revised plans, once found acceptable, are approved by the Sanitarian. It is strongly advised that the applicant meet with the Sanitarian during his/her review to discuss specifics.
4. The plan review application is approved, by signature of the Sanitarian.
5. Construction/renovation work may begin after building and zoning permits are obtained.
6. The owner should contact the sewer authority of the town for grease trap requirements.
7. It is customary for the Sanitarian to conduct ongoing inspections during the construction phase. The Sanitarian must conduct a final pre-operational inspection prior to any operating permit.
